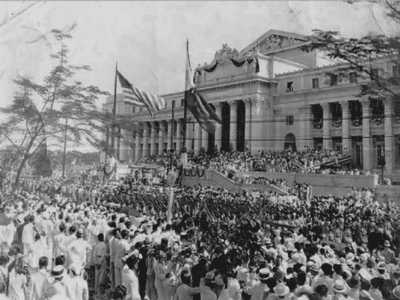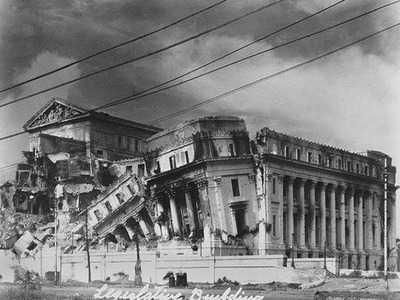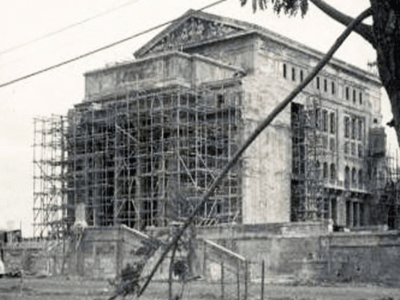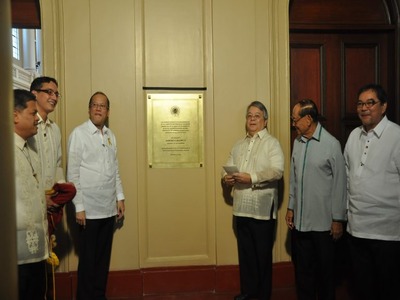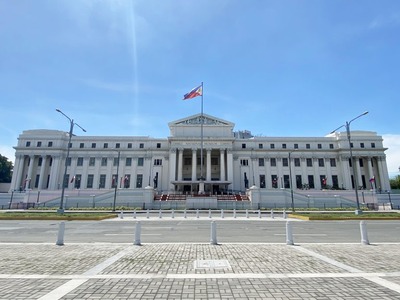History
Along Padre Burgos Street heading southwest, the monumental Old Legislative Building is presently the National Museum of Fine Arts. The building designed by Ralph Harrington Doane, Antonio Mañalac Toledo and Juan M. Arellano was built between 1918-1926. Doane with the assistance of Toledo, designed the building originally as the National Library. The building began its construction in 1918, was delayed for lack of funds, and was decided to become the Legislative Building. Arellano revised the plan by adding the fourth floor and the chambers for legislators, changing the central façade and incorporating the ornamentation and sculptural work. In February 1945 the Japanese forces used the building and its premises as their stronghold and modified it with their defensive installations. Obstacles, roadblocks, trenches, pillboxes and barbed wires surrounded the building.
Guns and other heavy machine guns were strategically installed on the building floors. For several days until February 27 the American forces bombarded the building with artillery fire. The building’s north and south wings were heavily damaged. The building was rebuilt in 1949, maintaining its original building footprint and four-story height, but with less ornate façade articulation. The four-story building has a rectangular plan and layout oriented with its line of symmetry in an east-west axis, longitude in a north-south axis, and its main entrances on the east and the west. The building’s central core spaces are flanked by courtyards north and south. The associated rooms are organized around these courtyards with single volume hallways east and west, and double volume hallways north and south. Staircases are at both ends of the entrance halls, and the four corners of the building.
The columned portico at the second floor signals the west entrance accessed through the flights of stairs and the carriageway ramp coming from the ground level along Padre Burgos Street. The west portico has four Corinthian columns rising the full height of the building. The façades are articulated with giant Corinthian columns and pilasters rising from the second floor level to the height of the two stories of the building, with the first story resembling the one-story high plinth where these columns and pilasters rest. Decorative entablatures lie above the columns and pilasters surrounding the entire wall. The projecting central bay features a group of four columns, with corbeled balconies on the third level. The corner bays feature another group of four columns with similar Corinthian capitals. Fenestrations feature rectangular windows decorated with grillework. Both east and west façades are identical except for the west central bay with the columned portico.
Surmounting the central part of the building are identical east and west pediments with relief sculptures. The temple pediment with relief sculptures depicting “Inang Bayan” surrounded by Greek deities on its tympanum emphasizes grandeur and nationalism, and ennobles the edifice. A splendid view of Intramuros and Luneta can be enjoyed from the west and south of the building respectively. The building’s east façade is identical with the west façade except for the central bay. An arched porte-cochere protects the east entrance at the ground level approached by way of the east driveway from the present east open space (formerly a southward radial road with Agrifina Circle as its terminus). On September 30, 2010, by virtue of Republic Act 10096 vesting the power to declare historical landmarks to the National Historical Commission of the Philippines (NHCP), the building was declared as a National Historical Landmark under Resolution No. 8 dated September 30, 2010.
The declaration is an act of honoring the significance of the building as witness to various political historical milestones of the country such as the Constitutional Convention in 1934, inauguration of Presidents namely Manuel L. Quezon of the Commonwealth government in 1935, Jose P. Laurel during the Japanese-sponsored government in 1943, and Manuel Roxas of the Commonwealth government in 1946. During the Martial Law in 1972, it was used as an Executive House of the Prime Minister and eventually became offices of various government branches. A marker commemorating the declaration was unveiled on October 29, 2010.
